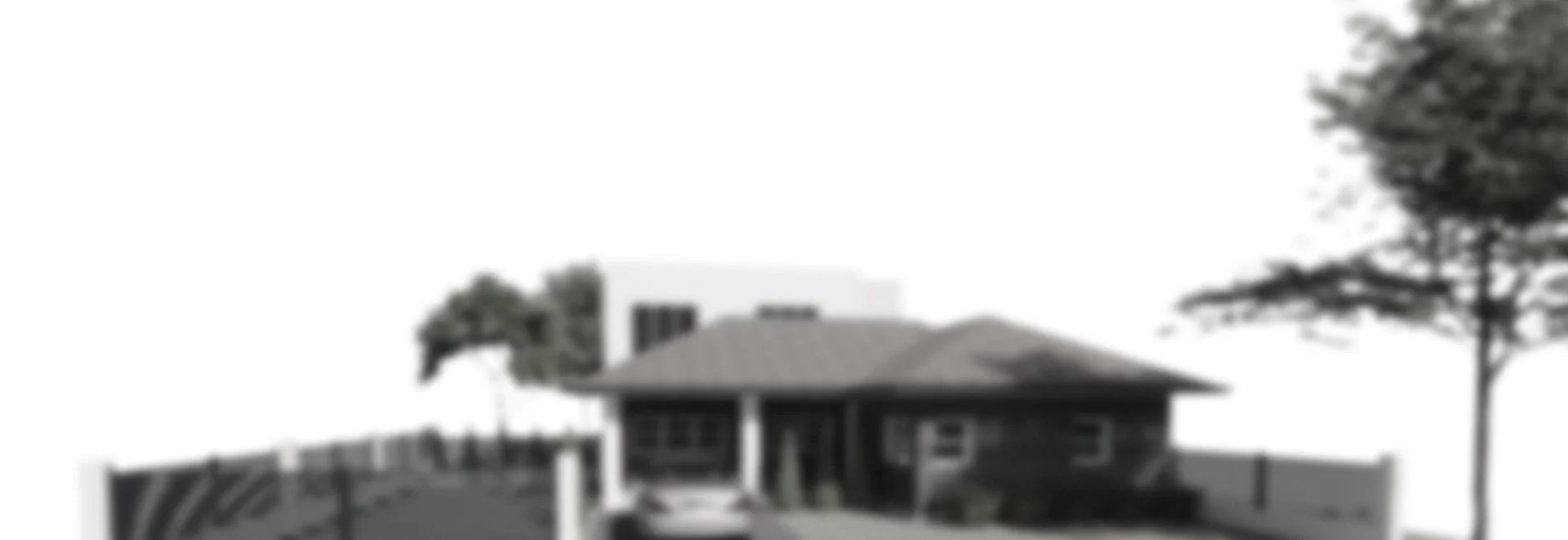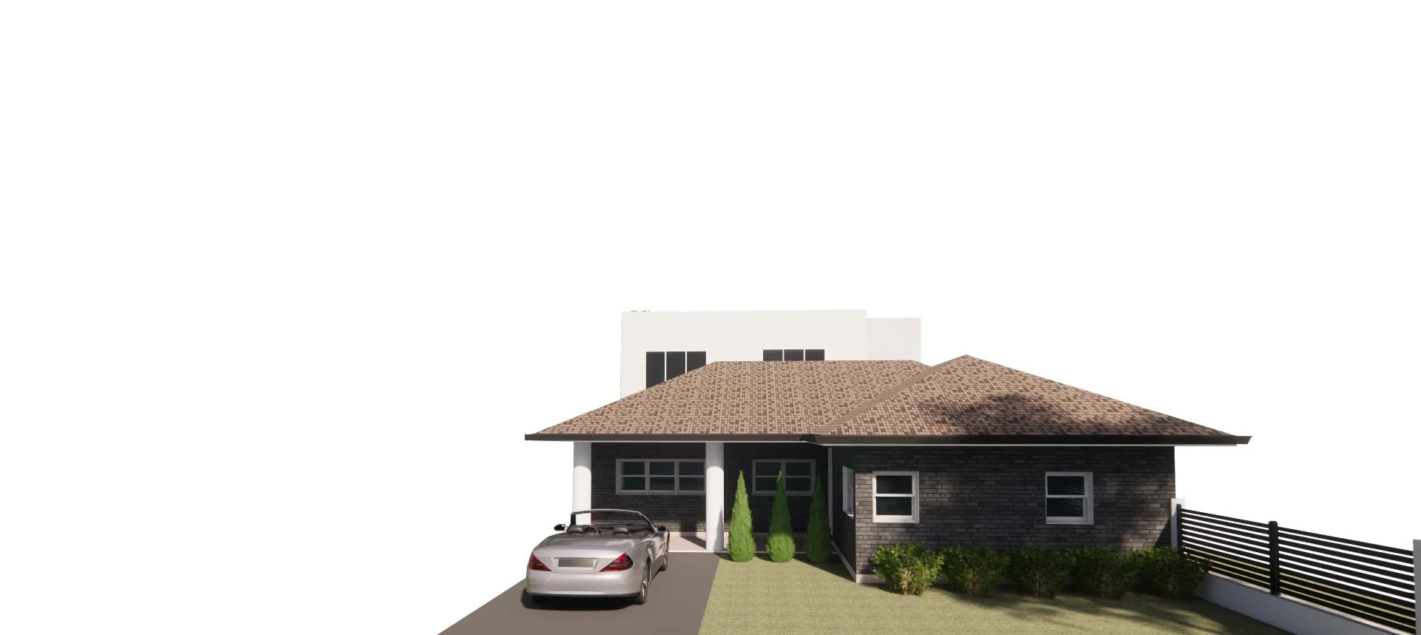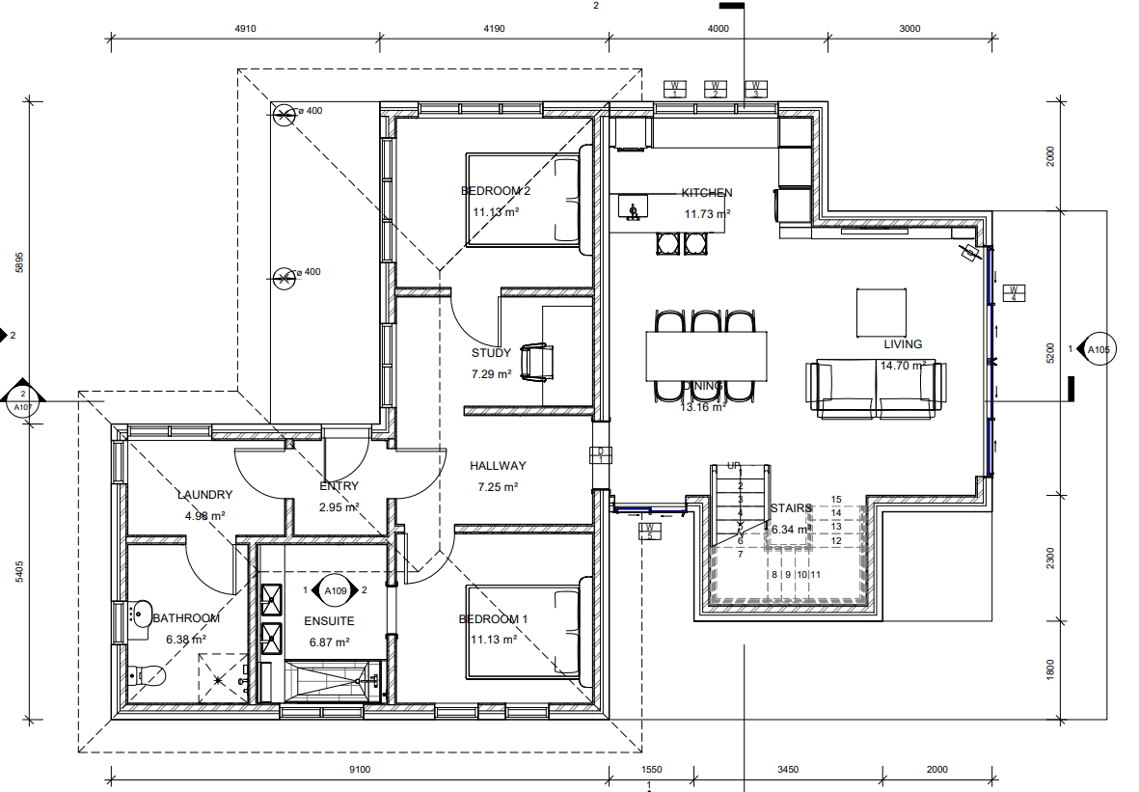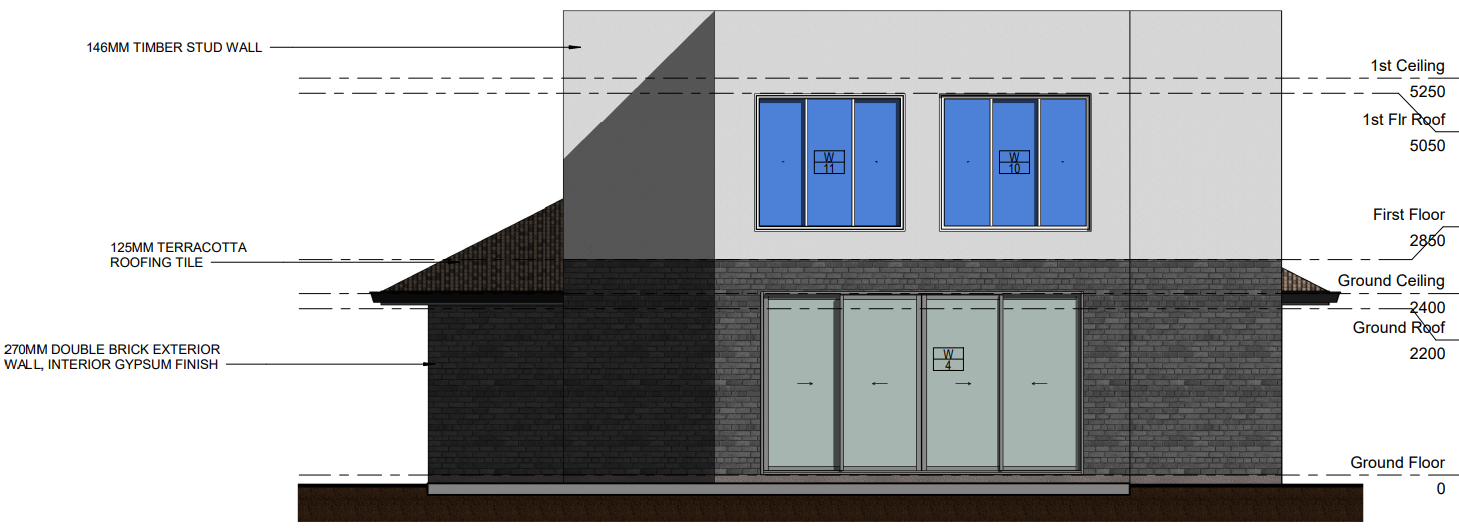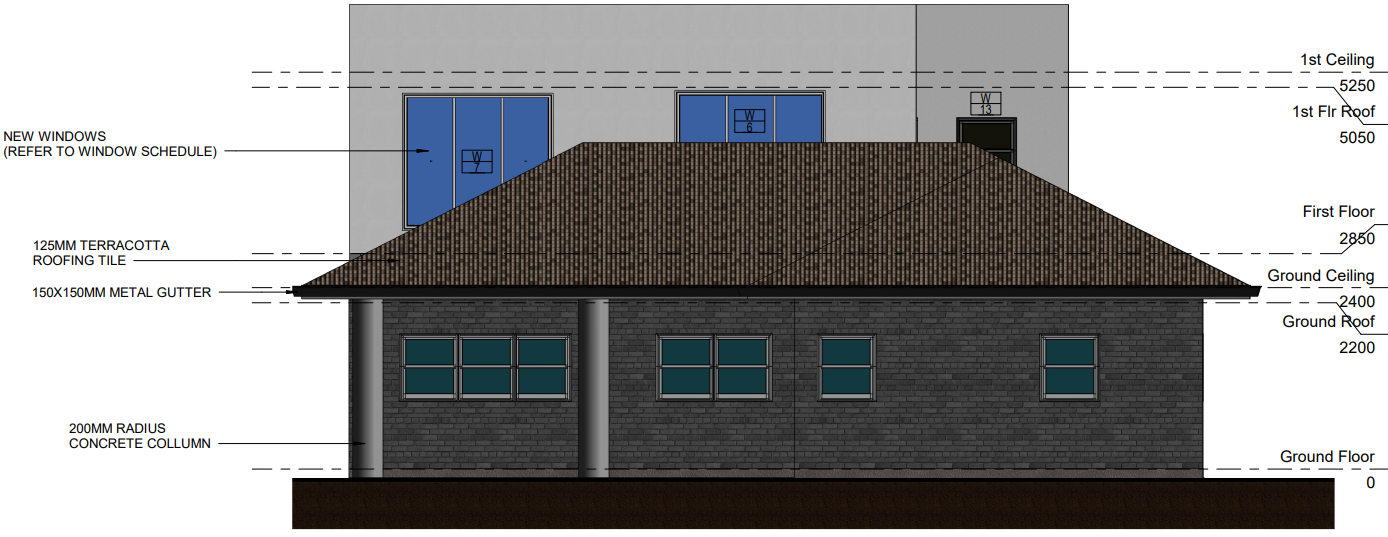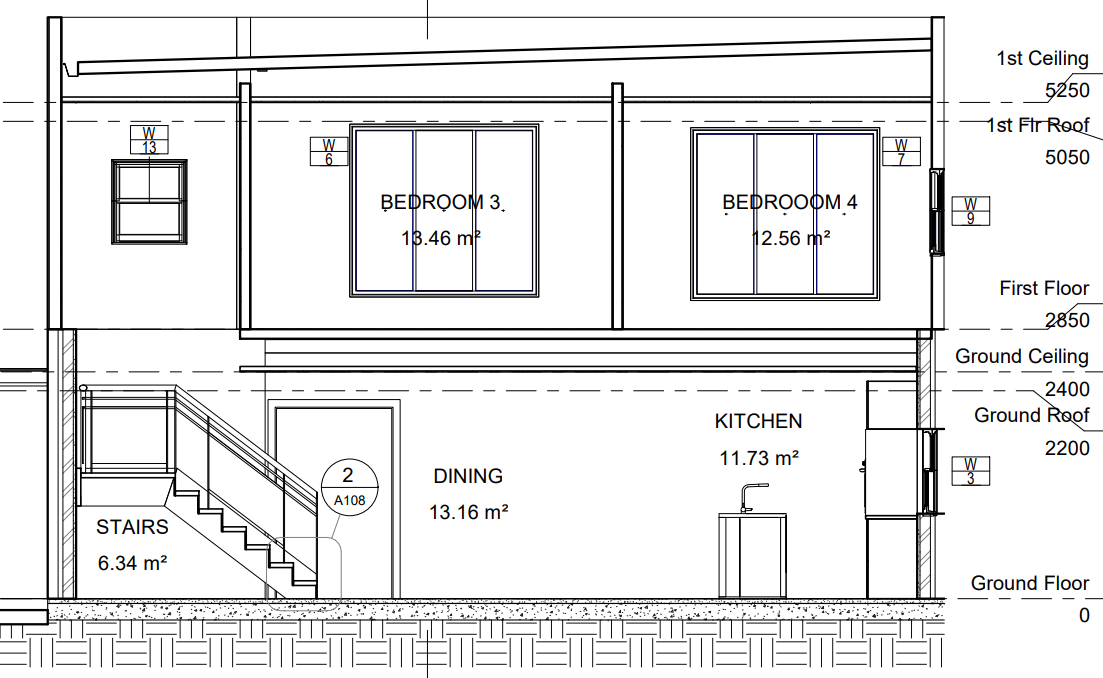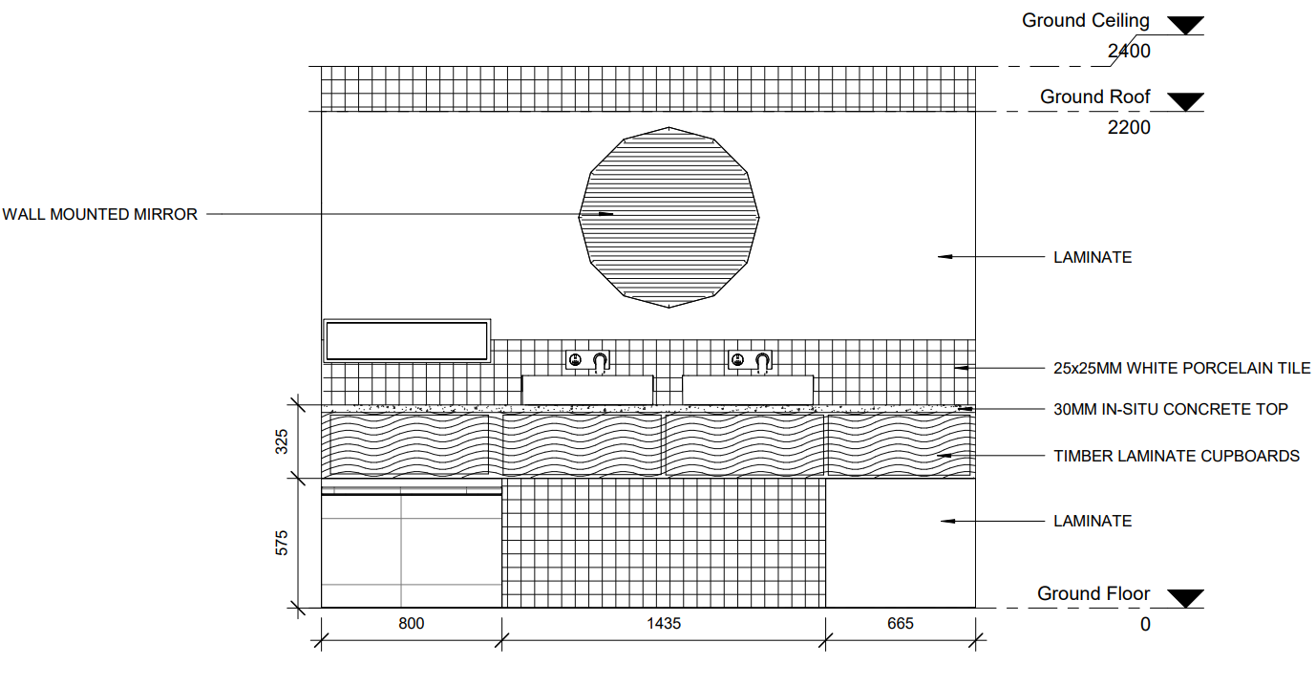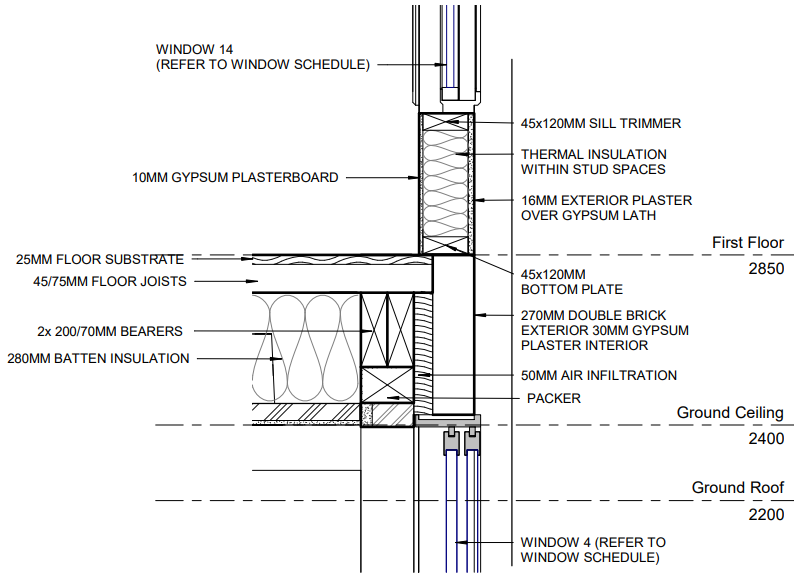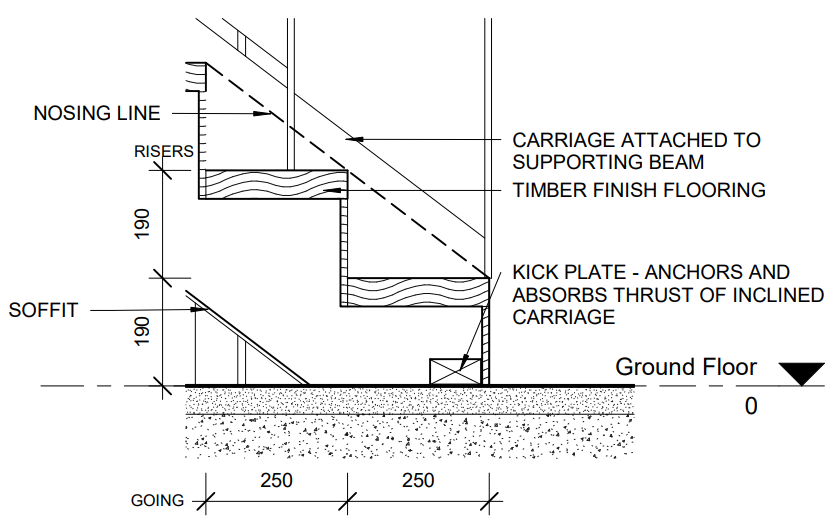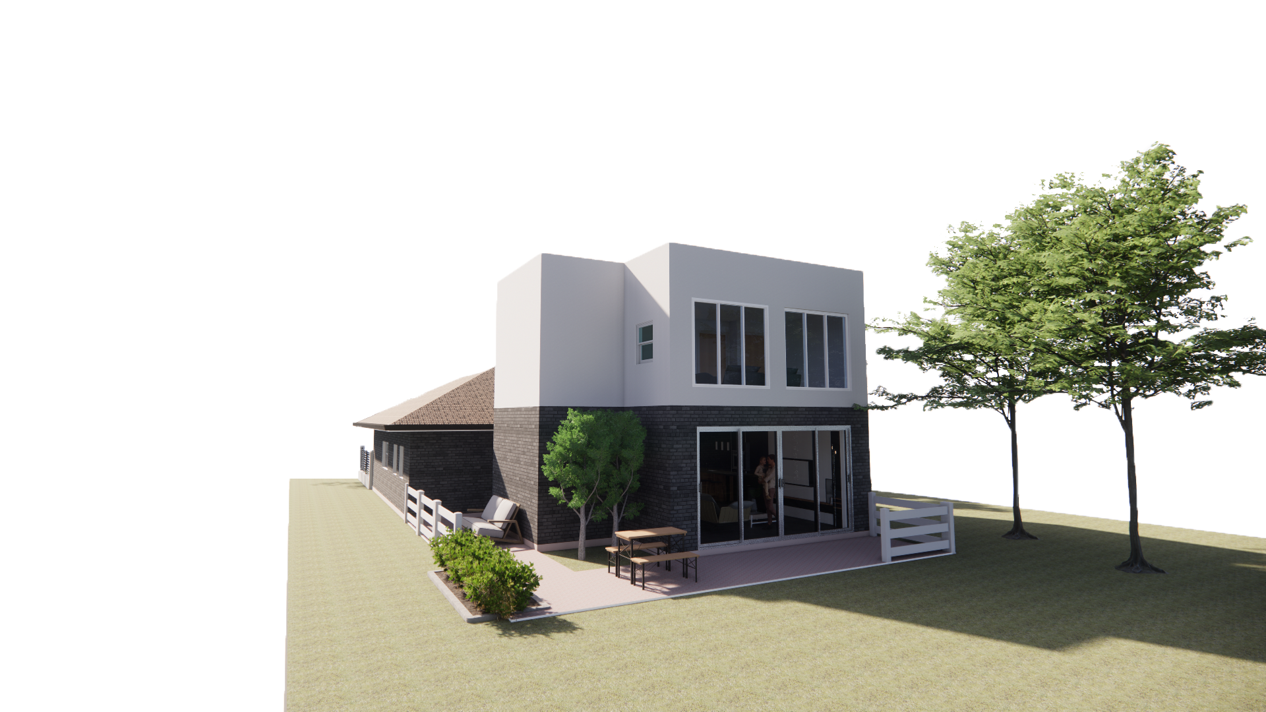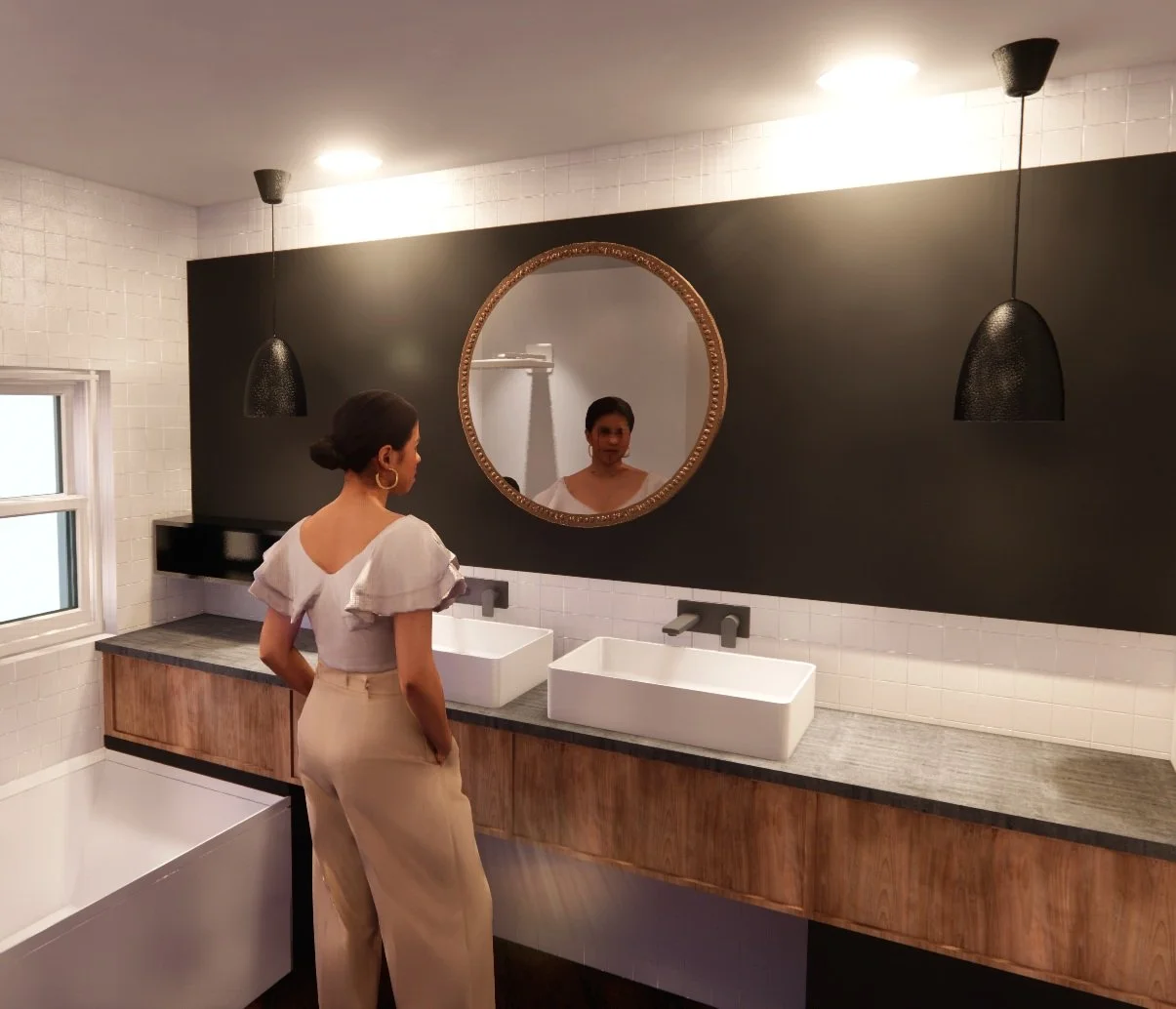house extension
The client has requested for a house extension renovation to be done to an existing house. Limitations to this renovation include having the total square metre of the extension to not be over 110m2. Other limitations included adding an ensuite to the master as well as no toilets on the first floor to reduce the cost.
documentation drawings:
ground floor plan
first floor plan
90x45 timber stud wall
north elevation
south elevation
east elevation
90x45mm timber stud wall
west elevation
section 1
section 2
ensuite elevation
details:
wall detail
stair detail
90x45mm timber stud wall

