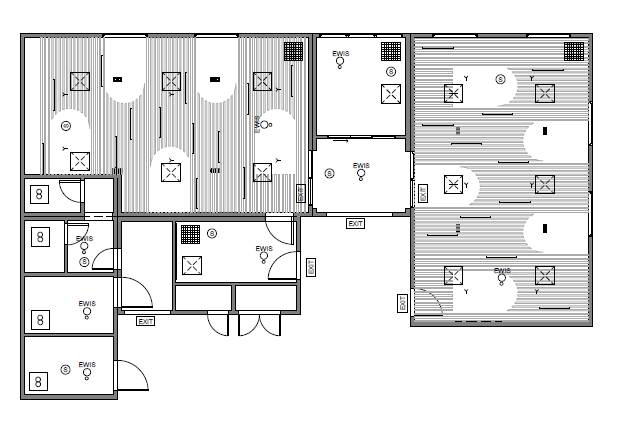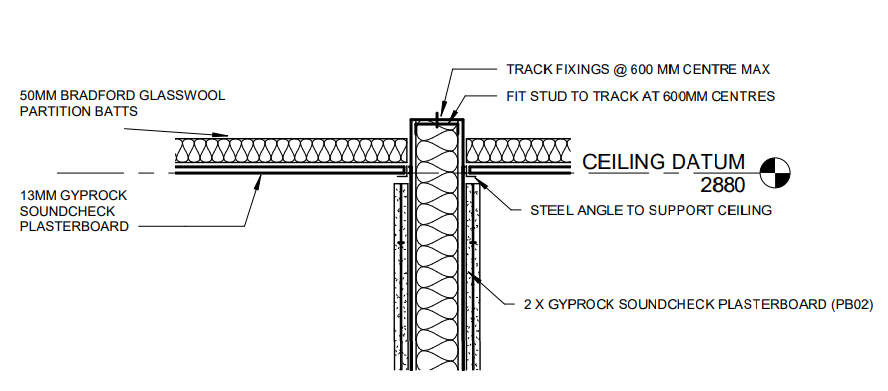portable learning space
education space designed utilising shipping containers
A client requested for a conceptual development of primary school classrooms that aids in shaping students to be more culturally diverse minded.
The intention is to design a classroom that promotes the learning of languages whilst aiming to foster culturally diverse minds among younger individuals, gaining more understanding of different cultures and backgrounds
floor plan
Students will be divided into two groups of 25 led by two teachers. The facility will take into consideration an additional support teacher, totalling the minimum total area space of the two classrooms to 115m2. Restrictions of this learning facility outcome included accommodating a total of 50 students in a space totalling 160m2, utilising eight 6000 x 3000mm modular building units.
An additional 6000mm module has been pre-approved and added into the design to provide more circulation space and accessibility as the maximum allowed space of 160m2 is insufficient. Walls within the multipurpose room are lined with soundproofing wall materials to provide speech privacy.
reflected ceiling plan
north section
west section
details :
acoustic lining
wall to floor
wall to ceiling
joinery :
cabinet elevation
joinery seating section













